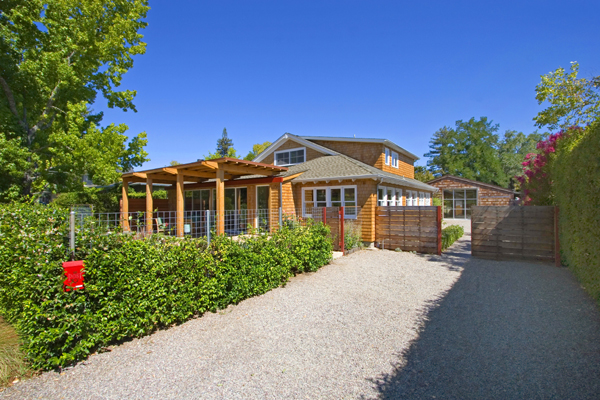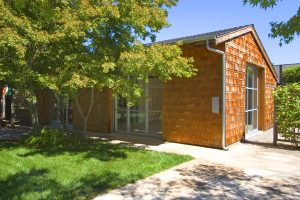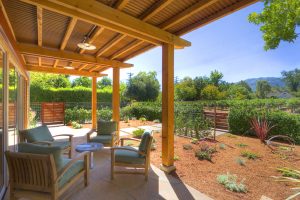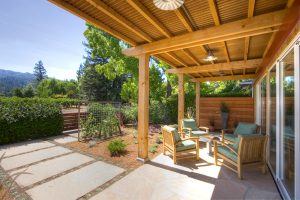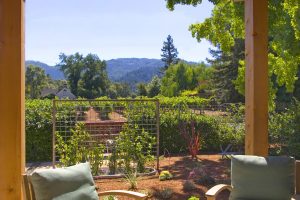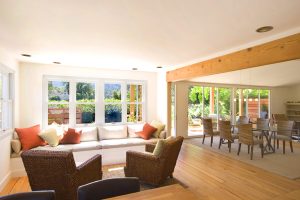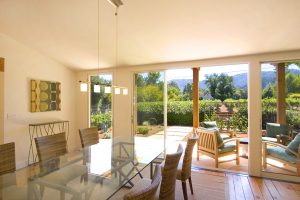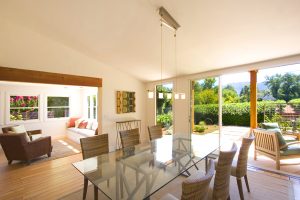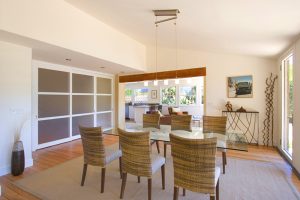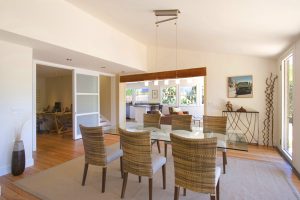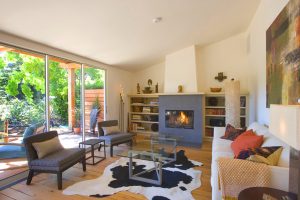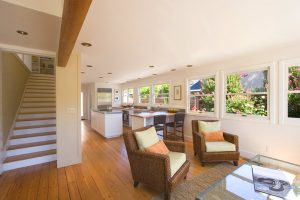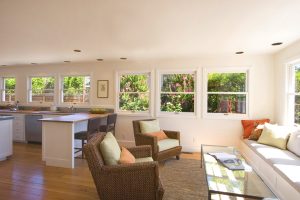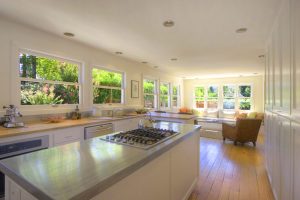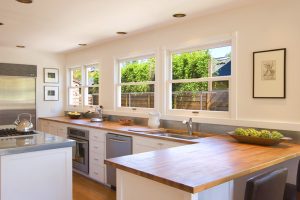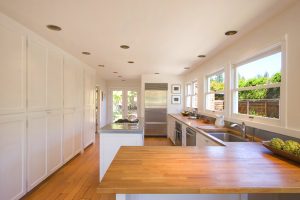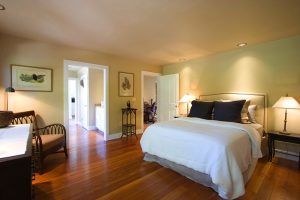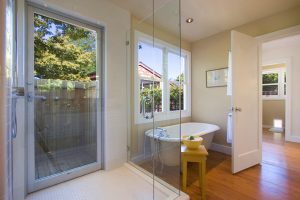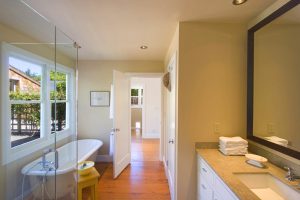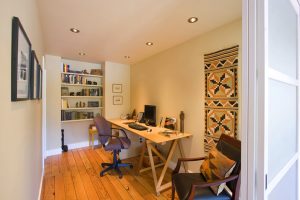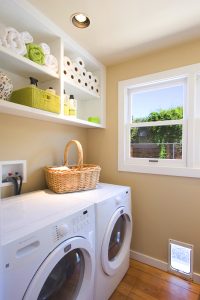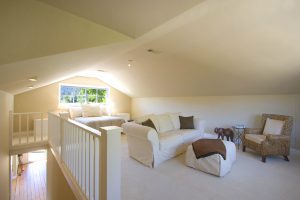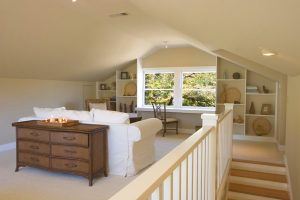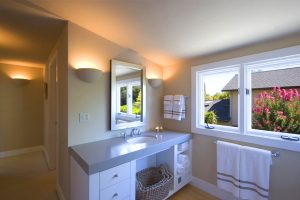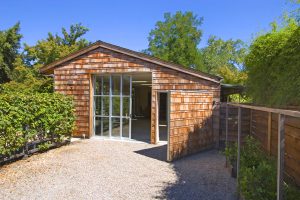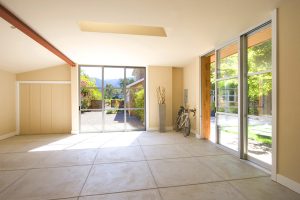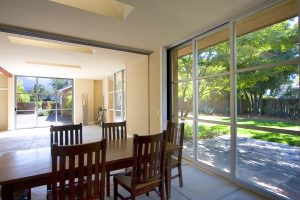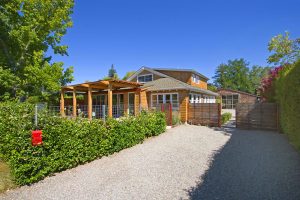MODERN INSPIRATION AND EXQUISITE VIEWS
1276 Hudson Avenue, St. Helena, California 94574Boasting unhindered views of vineyards and hills from inside and out, this sophisticated, crisply designed, contemporary home is filled with light and is located on one of west-side St. Helena’s most coveted streets. The home’s warm cedar-shingle siding and natural redwood arbor suggest a large country cottage, but the clean lines of the landscaped front yard hint at the particularly pleasing fusion of Craftsman warmth and modern design to be found within the house and throughout the property. The 4BR/4BA property includes the 2478 +/- sq. ft. main home, containing three ensuite bedrooms, and an airy, voluminous 1152 +/- sq. ft. 1BR/1BA guest house/studio. Both structures make clever use of metal-framed, glass-paned, top-of-the-line sliding doors that effortlessly unite indoor spaces with outdoor places.
The main home features an open living/dining room with views of the front garden, vineyards and hills, easy access to the arbor-covered flagstone patio, original Douglas fir floors, and a wood-burning fireplace; a large, window-lined, modern kitchen with maple butcherblock countertops, a zinc-topped island, and an adjoining breakfast area; two first floor bedrooms suites, each with private access to the landscaped yards; an office; a laundry room; and a large upstairs bedroom suite, suitable as a family den or as the master suite, with views of both the entry-side vineyards and the backyard trees and garden. The guest house/studio, designed with radiant heat flooring, contains a spacious living area with wet bar, a bedroom, a bathroom with shower, and a lofty, multi-use space with three operable sky lights and three sets of 10’ sliding glass pocket doors that, when opened fully, disappear to create a protected pavilion that joins with the backyard garden. The primary bedroom, on the first floor of the main house, typifies the witty indoor-outdoor design of this property: its bathroom features an internal glass-enclosed shower that opens, through a glass door, to a shoulder-height wood-fence enclosed outdoor shower, allowing one to be au naturel indoors or out.
Property Highlights
- Ultra-Prime In-Town Location
- Vineyard and Mountain Views
- Country Modern Design
- Open Floor Plan
- Great Natural Light
- Upstairs and Downstairs Master
- Covered View Patio
- Pocketing Glass/Metal Doors
- Guest House/Studio/Party Barn
- Includes Bedroom and Bath
The accuracy of all information, regardless of source, including but not limited to square footages and lot sizes, is deemed reliable but is not guaranteed and should be independently verified through personal inspection and/or with the appropriate professionals. The information at this site is provided solely for informational purposes and does not constitute an offer to sell, rent, or advertise real estate outside the state in which the owner of the site is licensed. The owner is not making any warranties or representations concerning any of these properties including their availability. Information at this site is deemed reliable but not guaranteed and should be independently verified.




























