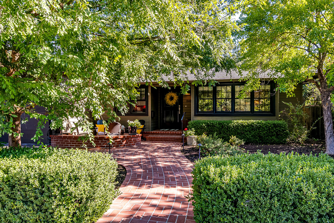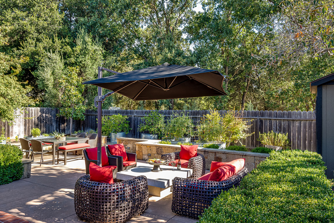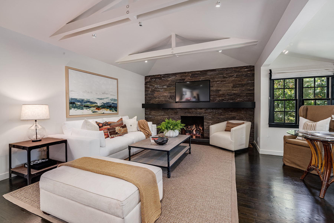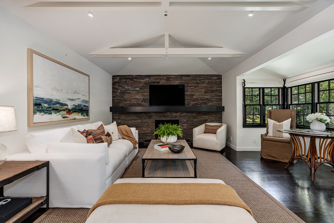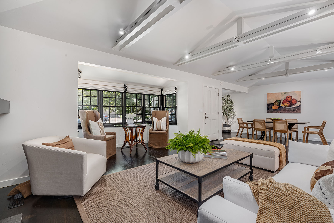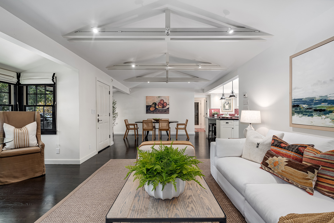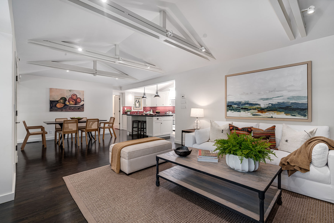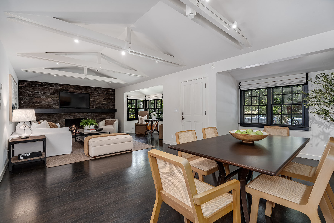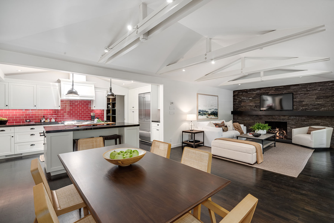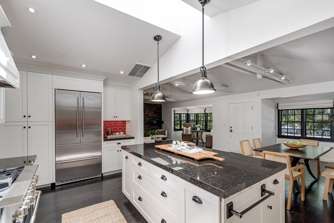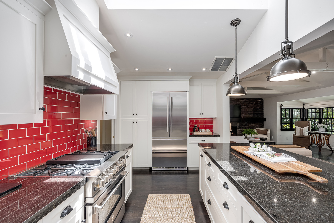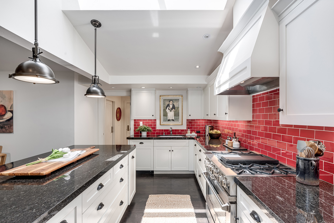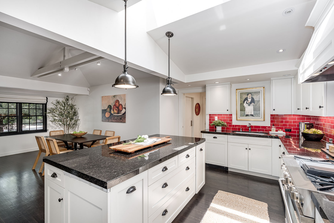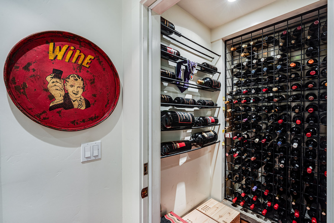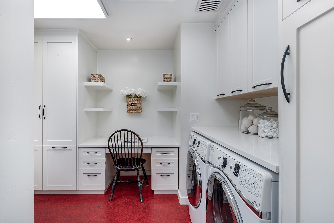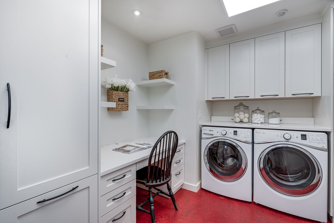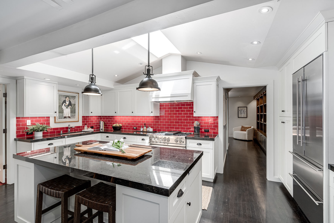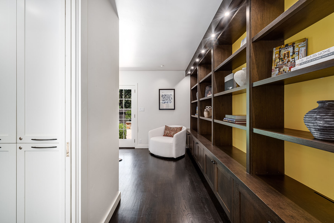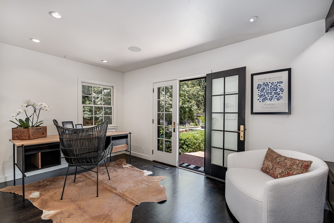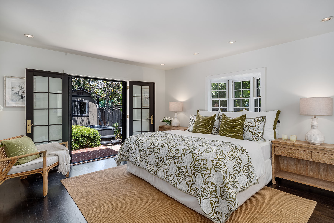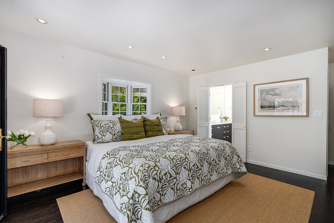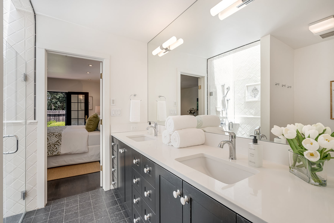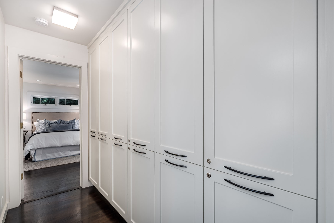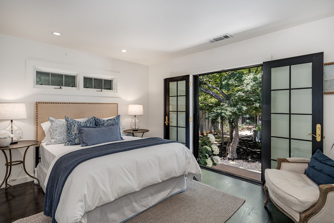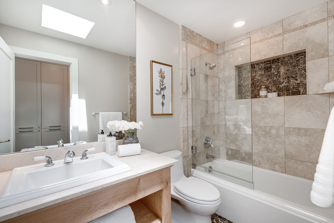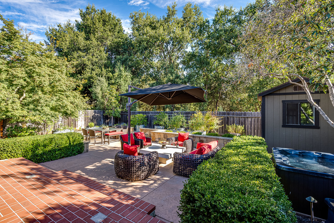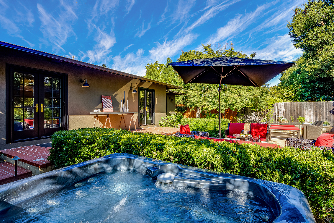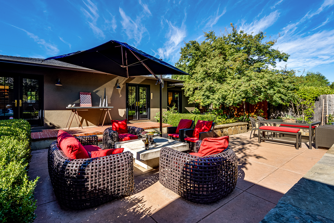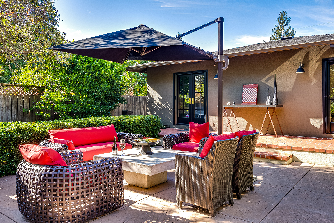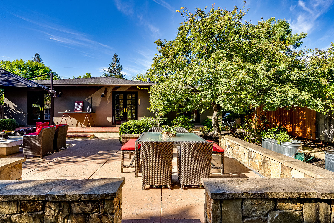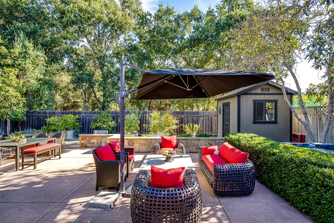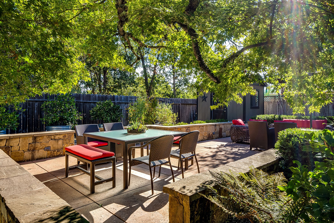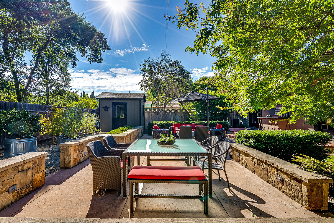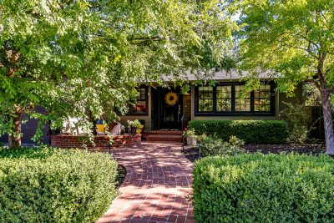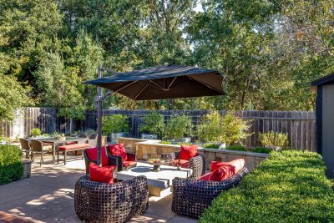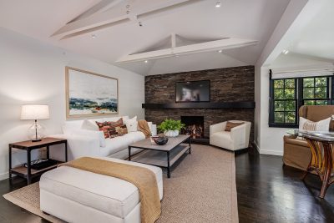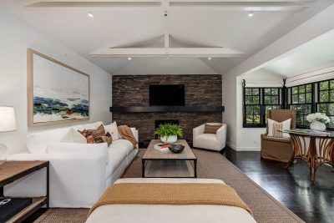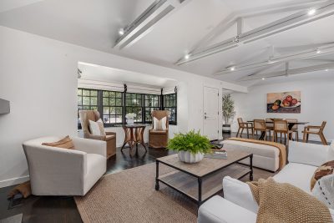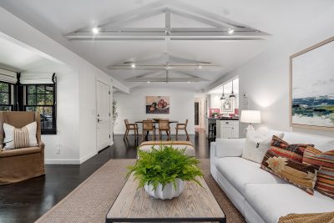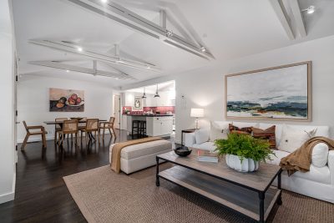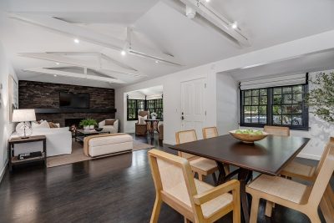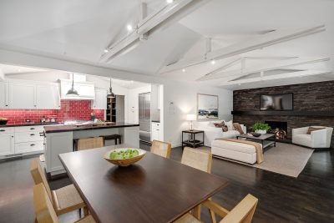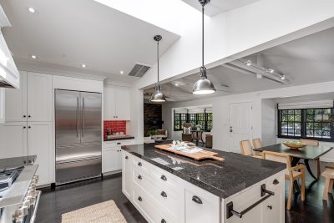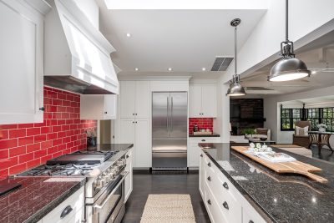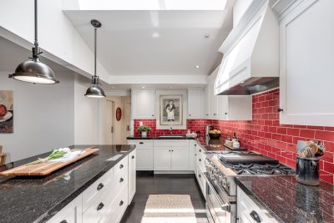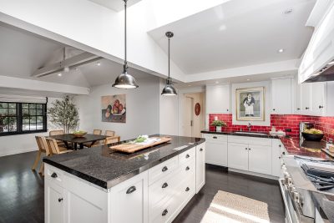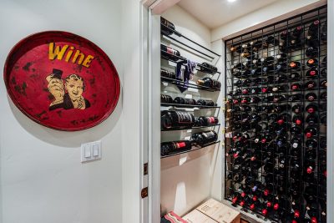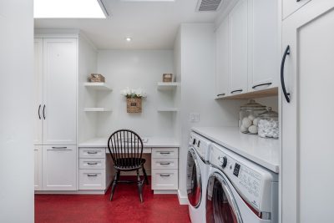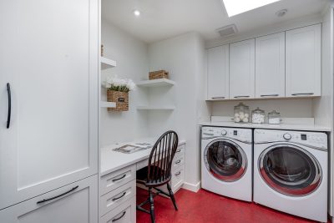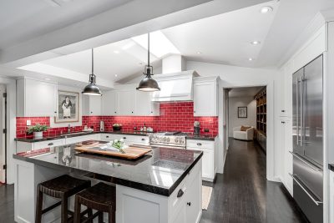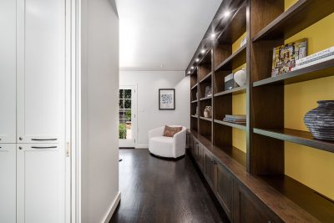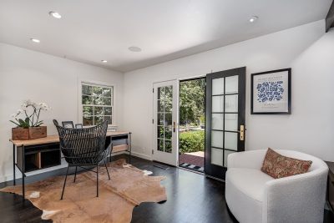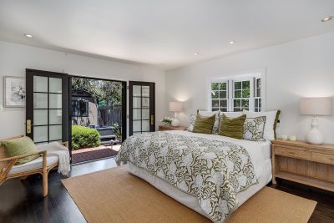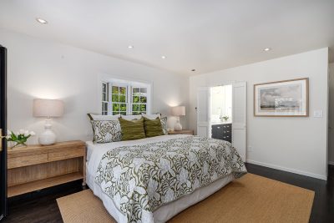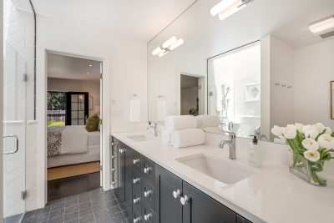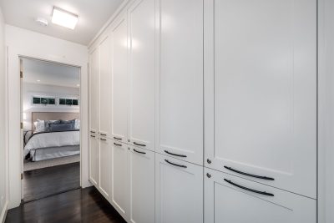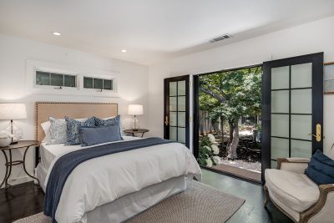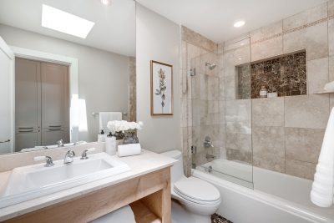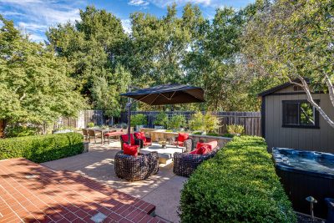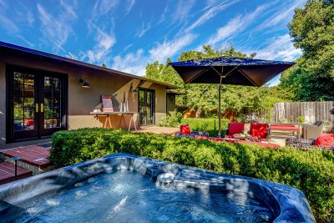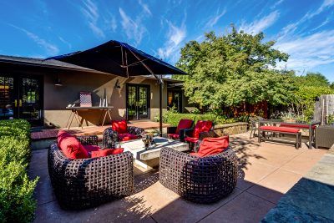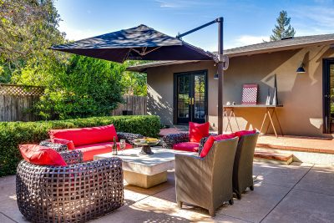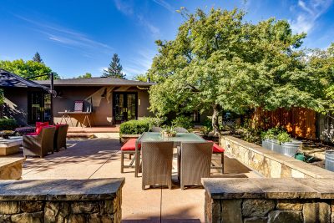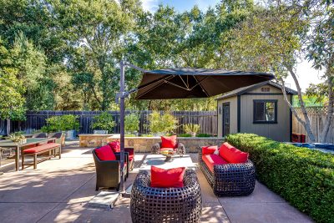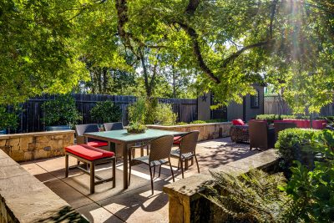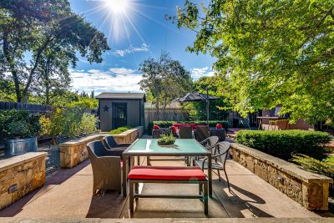CLASSIC ST. HELENA
1148 Hudson Avenue, St. Helena, California 94574Experience the perfect harmony of classic charm and modern elegance in this beautifully remodeled single-story home, ideally situated in the heart of St. Helena's coveted west side. Thoughtfully expanded in 2015, this 2BR/2BA residence sits on a generous 6,480 +/- sq ft parcel, offering 1,792 +/- sq ft of refined living space that effortlessly blends warmth and sophistication.
The home’s curb appeal is immediately evident with its handsome wood exterior accented by striking black trim and its sunny brick breakfast patio out front. Inside the spacious and light-filled interior, rich dark-stained oak floors and mullioned windows create an inviting atmosphere throughout. The great room showcases an open beam ceiling, a stunning stone feature wall with a floating mantle, a gas-assist fireplace, a large bay window and a spacious dining area with seating nook. The gourmet kitchen is appointed with beautiful white cabinetry, black granite countertops, and top-of-the-line appliances, including a Blue Star gas range and a Liebherr stainless steel refrigerator. The large central island, illuminated by a skylight above, serves as a focal point for entertaining and culinary creativity.
The elegant primary suite enjoys French door access to the lush outdoor space and an en-suite bathroom featuring stone tile floors, a double vanity with quartz counters, a sky-lit shower, and a spacious walk-in closet outfitted with California Closets built-ins. The guest bedroom, also with French door access to the backyard, offers ample storage and easy access to the guest bathroom with a shower-over-tub combo. The home is equipped with a dedicated laundry room complete with front-loading appliances and a built-in desk. For the wine enthusiast, the home features a dedicated, temperature-controlled wine room with metal racking for 300 bottles. The office, with its full wall of built-in shelving and cabinetry, provides an ideal workspace and offers backyard access as well.
Outdoor living is exceptional here, featuring an expansive outdoor brick deck, patio—idea for al fresco dining and entertaining, and a hot tub for after dinner relaxation. The garden is a tranquil oasis, framed by beautiful fieldstone walls, established trees, and boxwood hedges, with galvanized trough planters for farm-to-table enjoyment.
The accuracy of all information, regardless of source, including but not limited to square footages and lot sizes, is deemed reliable but is not guaranteed and should be independently verified through personal inspection and/or with the appropriate professionals. The information at this site is provided solely for informational purposes and does not constitute an offer to sell, rent, or advertise real estate outside the state in which the owner of the site is licensed. The owner is not making any warranties or representations concerning any of these properties including their availability. Information at this site is deemed reliable but not guaranteed and should be independently verified.

