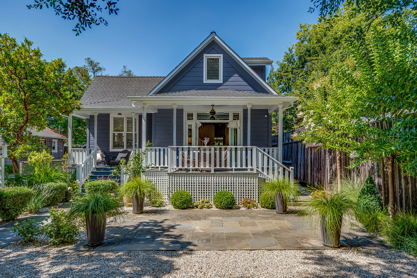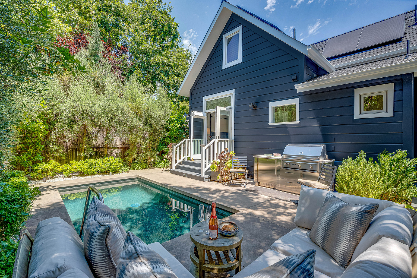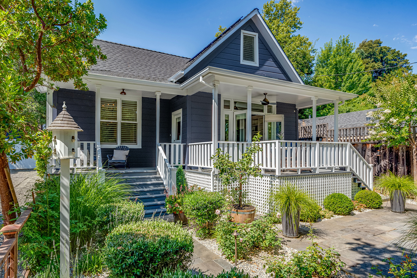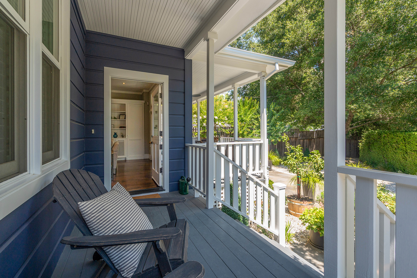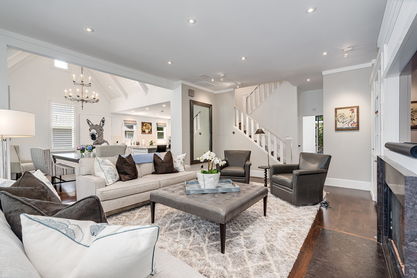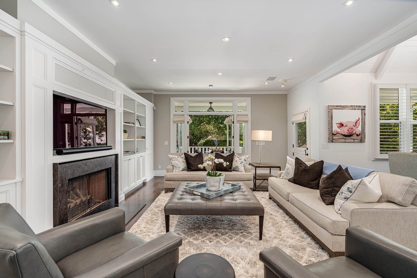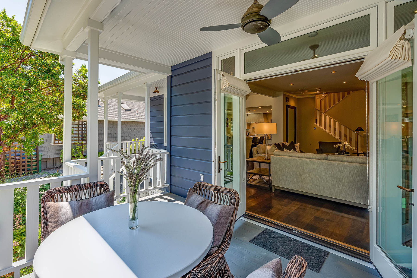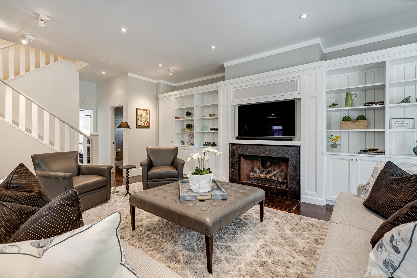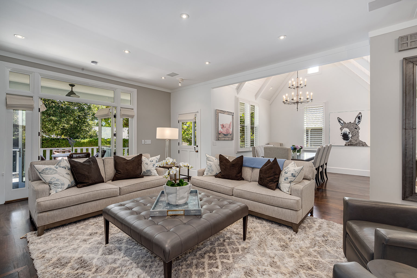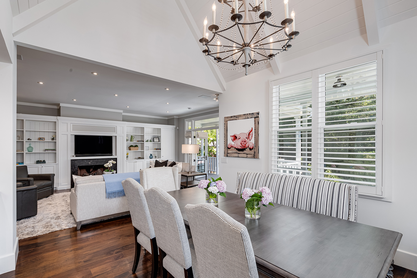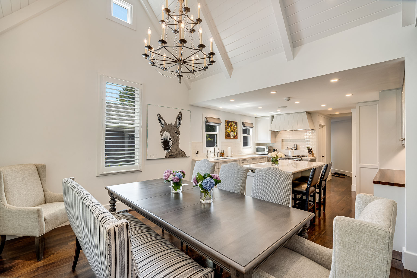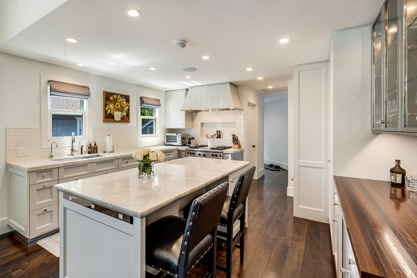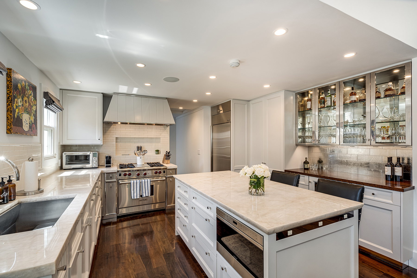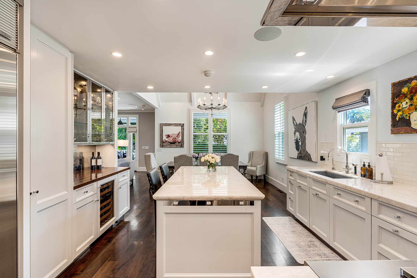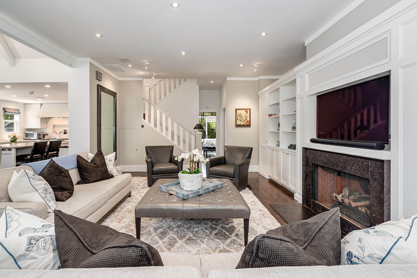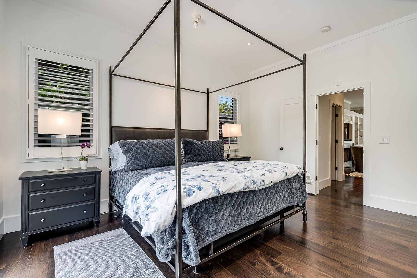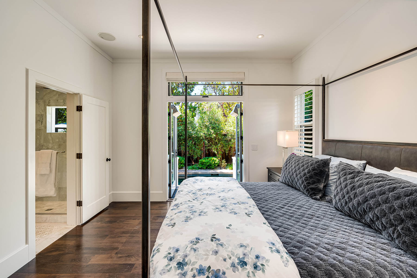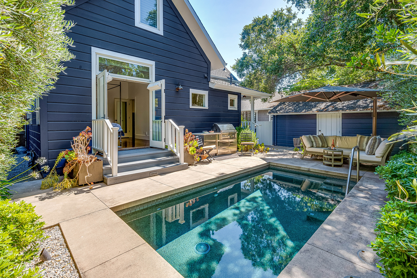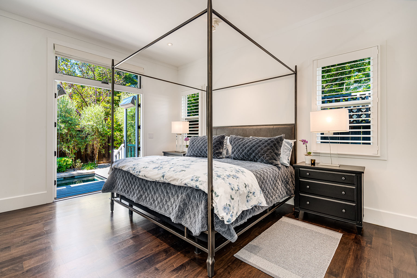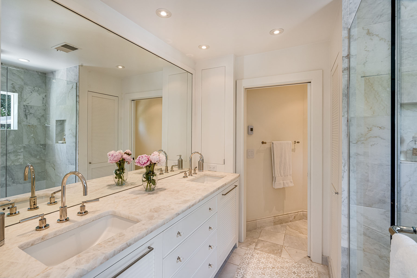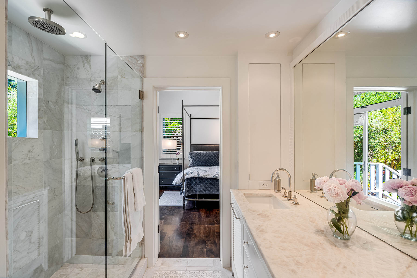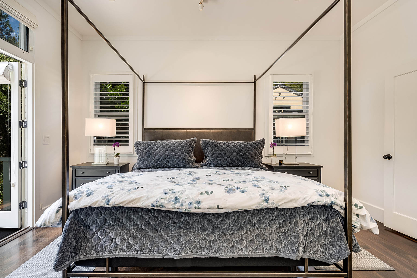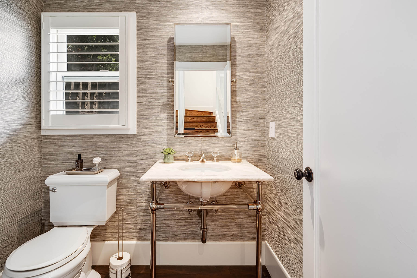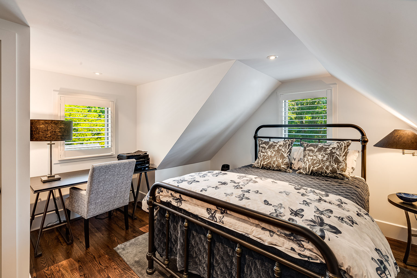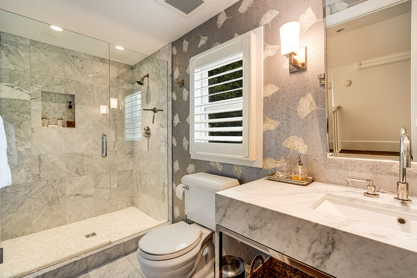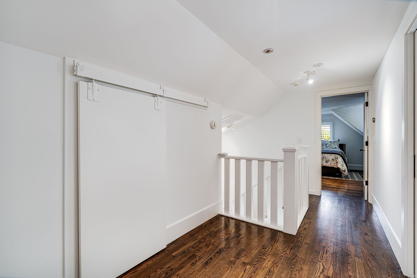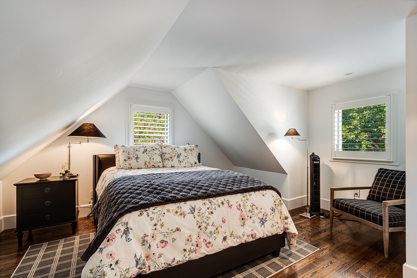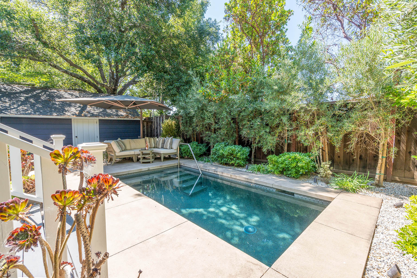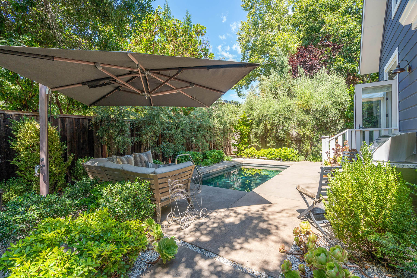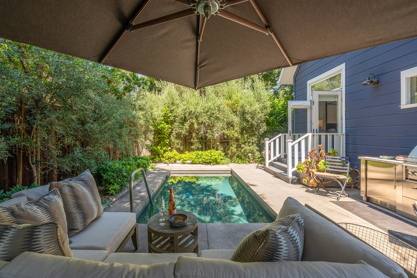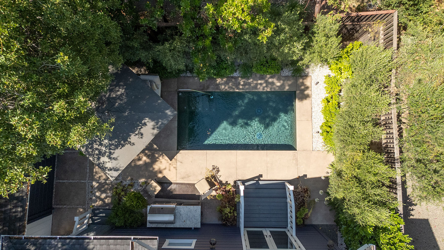ST. HELENA FARMHOUSE
1729 Alexander Court, Saint Helena, California 94574- STATUS: Sold
- SOLD PRICE: $2,185,000
- BEDROOMS: 3
- BATHROOMS: 2.5
- LIVING: 2,109 sq. ft
- LOT: 0 acres
Nestled just a few blocks from the heart of Main Street in St. Helena, this charming 1920 farmhouse has been thoughtfully reimagined through a custom renovation. Designed and built in collaboration with Trainor Builders, Katharine Webster Landscape Design, and Degiulio Design, the result is a timeless residence that blends the character of its classic origins with the refined comforts of contemporary living. Set on a beautifully landscaped 5,686± square foot lot, the home offers approximately 2,109 square feet of living space across two levels. With three bedrooms and two and a half baths, it feels both spacious and intimate—perfectly scaled for comfortable living and effortless entertaining. From the moment you step onto the inviting front porch, with its beadboard ceiling and ceiling fan, the home offers a sense of relaxed elegance and warmth. Inside, high-design interiors unfold across the main level, where black walnut flooring, six-inch baseboards, and recessed halogen lighting set a tone of understated sophistication. The heart of the home is an open-concept great room that flows seamlessly into the dining area and kitchen. A gas fireplace with a honed dark granite surround anchors the living space, flanked by custom built-in cabinetry with integrated media storage and display shelving. French doors open directly onto a serene dining terrace, extending the living space outdoors. In the kitchen, form and function coexist in perfect harmony. A Subzero refrigerator, Wolf range with griddle, and a Miele dishwasher are all integrated into custom white cabinetry and polished Iceburg quartzite countertops. Subway tile backsplashes and Dornbracht polished nickel fixtures add a subtle layer of luxury, while two wine refrigerators with 200+ bottle storage and the Wenge wood buffet with silver leaf Ann Sacks tile underscore the home’s thoughtful attention to detail. The dining area, set beneath a vaulted ceiling with tongue-and-groove detail, is illuminated by an 18-light chandelier from David Iatesta and natural light streaming in through large double-hung windows. The main-level primary suite is a private retreat, offering generous natural light, and French doors that open directly to the backyard and pool. The adjoining bathroom is a spa-like haven, featuring heated marble floors with inlay detail, a dual vanity with custom cabinetry, and an oversized stall shower finished in Cloud Nine marble tile. Upstairs, two guest bedrooms share a beautifully appointed bathroom with Carrara marble heated flooring, polished nickel fixtures, and an oversized stall shower. Outdoors, drought-tolerant plantings, a bluestone patio, and a classic front porch create a welcoming entry, while the backyard is a private oasis anchored by a heated Pebble Tec plunge pool. A built-in Lynx stainless steel grill along with a Tuuci cantilevered umbrella, make alfresco living effortless. A spacious shed provides ample storage for pool equipment and more. Behind the scenes, the home is equipped with a suite of modern infrastructure and smart systems. A Nest-controlled two-zone HVAC system, an on-demand hot water heater, whole-house water filtration and leak detection, and a new PV solar system ensure comfort and efficiency year-round. Every element of this St. Helena farmhouse has been designed with care, offering an ideal blend of authenticity, comfort, and modern functionality. Whether as a full-time residence or a weekend getaway, this home is a rare find in one of Napa Valley’s most coveted neighborhoods.
The accuracy of all information, regardless of source, including but not limited to square footages and lot sizes, is deemed reliable but is not guaranteed and should be independently verified through personal inspection and/or with the appropriate professionals. The information at this site is provided solely for informational purposes and does not constitute an offer to sell, rent, or advertise real estate outside the state in which the owner of the site is licensed. The owner is not making any warranties or representations concerning any of these properties including their availability. Information at this site is deemed reliable but not guaranteed and should be independently verified.

